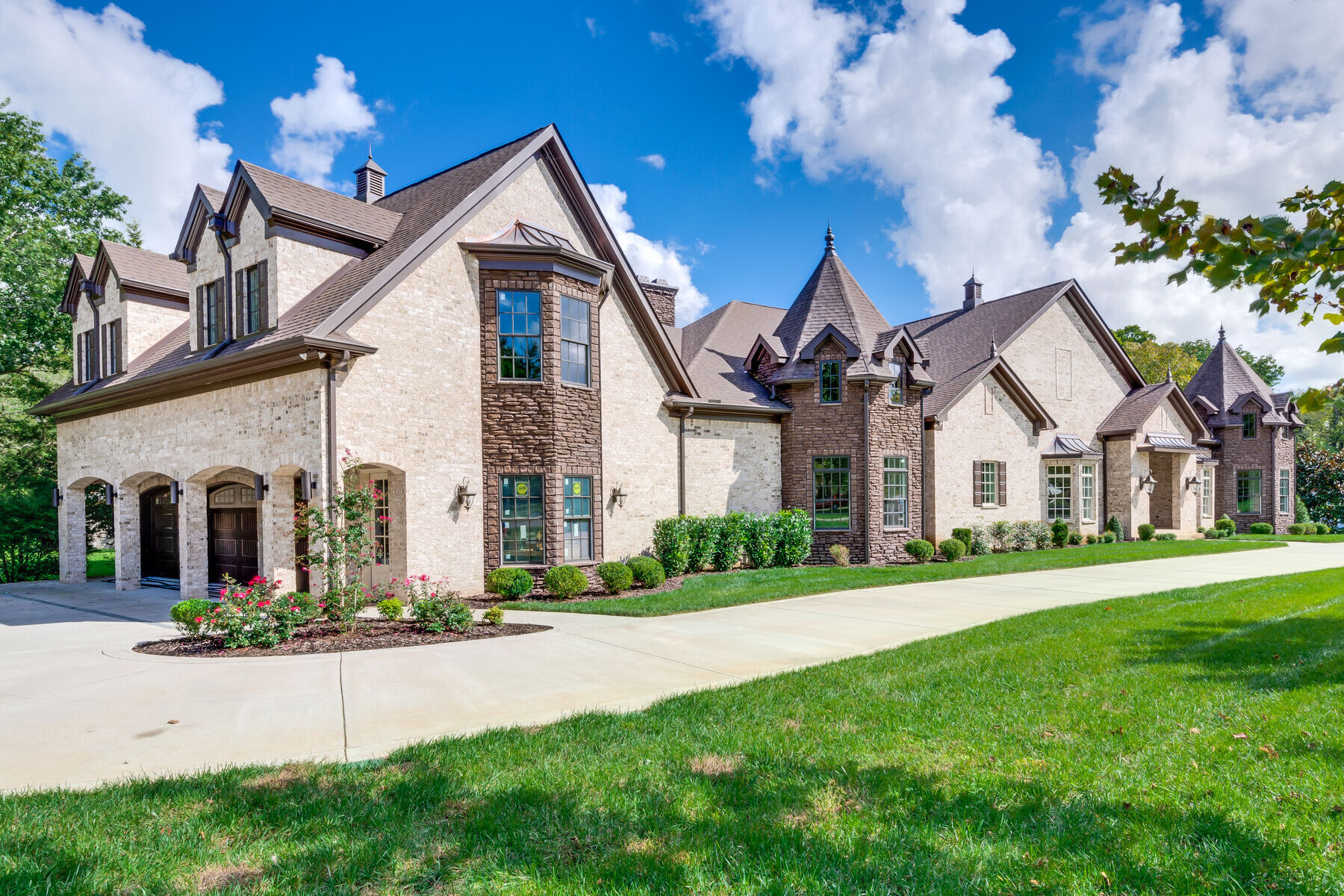300 Seward Road


House
$3,300,000
Sold
300 Seward Rd.
Brentwood, TN 37027
Bedrooms: 5
Bathrooms: 5.5
Area: 8,000 sq ft
Garage: 3 car
Listing Summary
Custom-built European style home on corner lot with 5 bedrooms, 4 full baths and 1 half bath conveniently located in the heart of Brentwood.
Insulated and heated 3 car garage with separate bays, pedestrian door, drains in floor, utility sink, extra storage, elevator access and only two steps leading into the home.
Entry with domed coffered ceiling with indirect accent lighting and in-laid accent wood detailing on floor.
Gorgeous architectural elements including custom ornate trim work, moldings, arched entryways and built-ins throughout home.
Long central hallway with extensive trim and moldings, storage closets, and custom hanging chandeliers. Furniture/art niches at both ends of hallway.
Large spacious rooms.
Each bedroom with en-suite bathroom.
Pella windows.
8’ solid wood doors.
4 fireplaces – all interior fireplaces are woodburning with gas logs.
Climate controlled wine room can hold 900-1000 bottles of wine and includes a wine refrigerator and wet bar.
Elevator accessible to garage, main floor, in-law/teen suite, and walk-in unfinished attic storage.
Extra storage throughout the home including 1000 square feet of walk-in unfinished attic storage.
Additional 1200 square feet finished over the garage includes rec room (plumbing and electrical available for.
Future possible kitchen/wet bar), 5th bedroom, and full bath could be perfect for in-law/teen/guest suite.
Irrigation front and side yards.
Stamped concrete walkway all the way around the home.
Screened-in porch with brick floors, stained beadboard ceiling, recessed lighting, two ceiling fans, fireplace with gas logs, brick hearth and surround, and custom wood mantle.
Pergola covered patio with stamped concrete with built-in outdoor kitchen with bullet gas grill, wet bar sink, and granite countertop (pergola is sloped for future roof).
Recirculating hot water.
Conditioned crawl space.
Back-up natural gas generator.
17×15 utility room with island and large storage closet could be perfect for hobby room, wrapping center, kids.
Projects and homework, etc.
4 HVACs, including a climate-controlled wine room.
Meadowlake/Iroquois estates is a desirable location in the heart of Brentwood within walking distance to
Restaurants, shopping, and Maryland Farms Greenway walking trails
Built in 2020.
Taxes to be determined.
Approximately 8000 square feet (6800 on the main floor and 1200 over garage).
Zoned for Scales Elementary, Brentwood middle school and Brentwood high school.