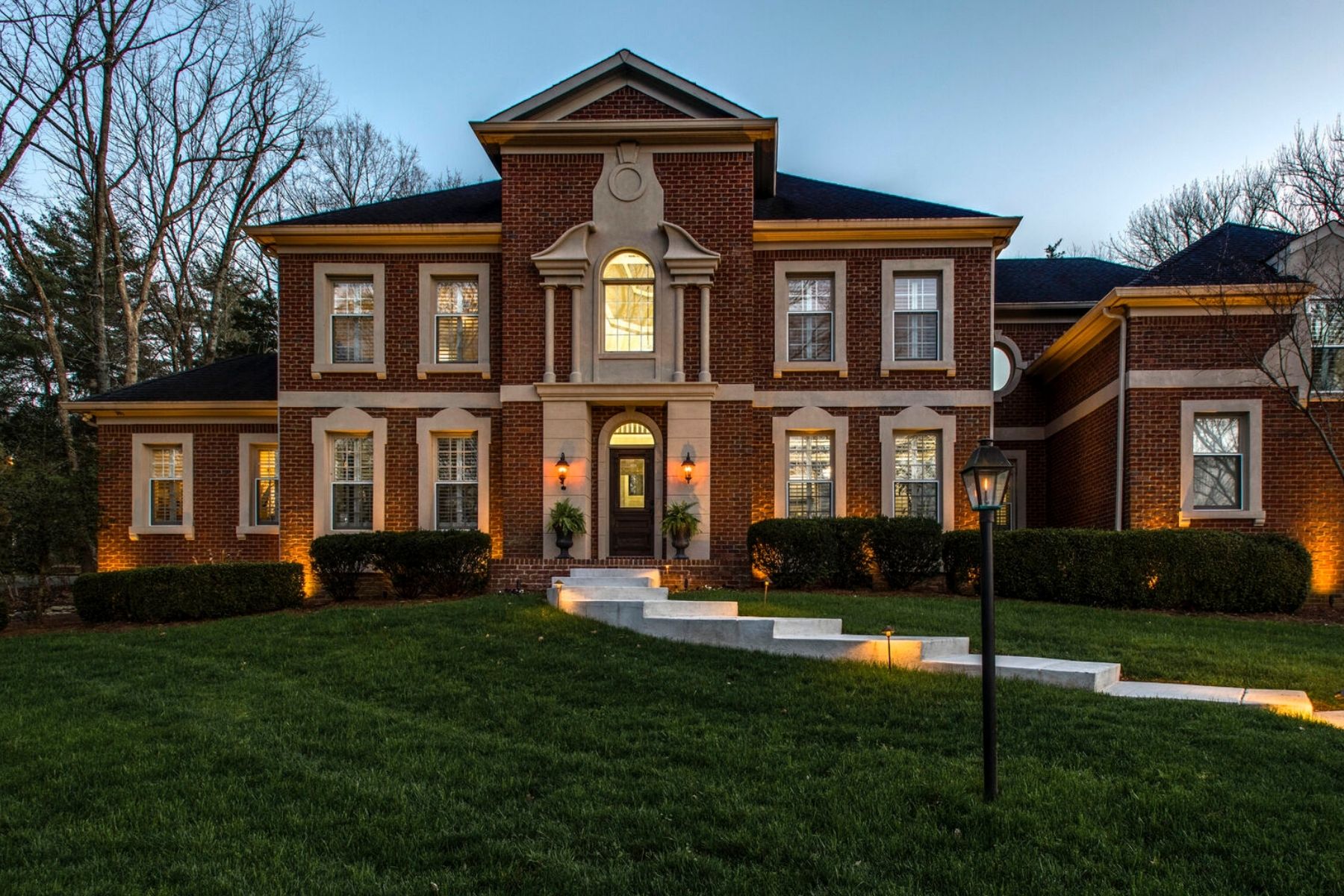6331 Johnson Chapel Rd W


House
$2,995,000
For Sale
6331 Johnson Chapel Rd. W
Brentwood, TN 37027
Bedrooms: 5
Bathrooms: 4.5
Area: 5,677 sq ft
Garage: 3 car
Video Tour
Listing Summary
Property Condition Disclosure (PDF)
Entry: hardwood floors with custom diamond pattern, two-story tray ceiling, deep crown molding, oversized custom hanging chandelier, solid wood antique front door with rounded transom, picture window above, coat closet, open to study, dining room and living room, catwalk above, staircase with recessed step lights leading to upper level.
Dining room: 16×15, hardwood floors, deep crown molding, recessed lighting, custom crystal hanging chandelier.
Study: 15×15, hardwood floors, coffered ceiling, recessed lighting, built-in bookcases with storage below.
Living room: 23×15, hardwood floors, two-story ceiling, deep crown molding, built-in speakers, fireplace with gas logs and custom marble surround, flanked by built-in bookcases with storage below, custom hanging light fixture, catwalk from above, wall of windows and French doors leading out to pool area.
Kitchen: 15×13, hardwood floors, deep crown molding, large island with custom quartz countertop, oversized pendant lighting above, counter height seating, double stainless steel sink with disposal and both cold and hot filtered water dispensers, Bosch stainless steel dishwasher, sliding trash drawer with custom cabinet panel, Jenn-Air stainless steel 6-eye gas cooktop with downdraft vent, sub-zero built-in refrigerator with custom cabinet panels, stainless steel Jenn-Air stainless steel wall oven, built-in microwave and warming drawer, Jenn-Air stainless steel built-in coffee machine, double door walk-in pantry.
Mud room: 10×9, built-in drop zone with storage cabinets, access door to garage, open to hearth room and kitchen.
Breakfast/hearth room: 17×12, hardwood floors, vaulted beadboard ceiling with wood beams, fireplace with custom tile surround, woodburning fireplace.
Powder room: hardwood floors, deep crown molding, pedestal sink with framed mirror, and custom vanity lighting above.
Laundry room: custom tile floor, upper storage cabinets, folding countertop with granite countertop, undermount Mensarjor stainless steel sink with custom Frino pull-down sprayer faucet.
Primary bedroom: 28×17, hardwood floors, deep crown molding, recessed reading lights, sitting area with tray ceiling with custom hanging chandelier, fireplace with gas log and custom tile surround, glass-paned door with transom leading onto patio.
Primary bathroom: custom tile floors, triple tray ceiling with custom chandelier, deep crown molding, board and batten accent wall, his and hers vanities with granite countertop, beveled mirrors and custom vanity lighting, freestanding tub with handheld showerhead, separate shower with tile surround, corner bench seating and handheld rain head showerhead, frameless glass door, private water closet, linen closet, walk-in closet with hardwood floors, crown molding, built-in storage.
Upper Level
Landing: hardwood floors, deep crown molding, recessed lighting, catwalk overlooking entry and living room.
Bedroom #2: 16×14, exercise bike, carpet, crown molding, chair rail and beadboard wainscoting, ceiling fan with light, walk-in closet, jack and jill bath.
Jack and Jill bath: tile floors, crown molding, double vanity with granite countertop and custom vanity lighting above, tub/shower combination with tile surround and frameless glass enclosure.
Bedroom #3: 14×14, exercise room: carpet, crown molding, semi-flush mount light, double door walk-in closet.
Bedroom #4: 16×14, carpet, crown molding, ceiling fan with light, full bath.
Full bath: tile floors, single vanity with custom quartz countertop and custom vanity lighting above, tub/shower combination with custom tile surround and frameless glass enclosure, walk-in closet.
Bedroom #5: 15×15, carpet, crown molding, ceiling fan with light, walk-in closet, full bath.
Full bath: tile floors, crown molding, furniture-based vanity with quartz countertop, custom framed mirror and vanity lighting above, tub/shower combination with custom tile surround and frameless glass enclosure.
Mid-Level Over Garage
Rec room/media room: 36×23, hardwood floors, two ceiling fans with light, recessed lighting, built-in surround sound speakers, built-in bar with soapstone countertop, bar height seating, built-in storage cabinets, back staircase leading into kitchen, sliding barn door entry into hobby room.
Hobby room:14×7, hardwood floors, built-in bookcases with storage below, soapstone countertop.
Special Features
Totally renovated beautiful Belle Rive Highlands classic home with 5 bedrooms and 4.5 full baths on a 1.36-acre lot
All new circular driveway, new sod, new irrigation, and new landscape lighting
3 car garage with pedestrian door, storage closet, and built-in workbench
Plantation shutters
Security system
Central vacuum
Tankless hot water system
Resort-like backyard with:
- Pool with water features and spa
- Covered outdoor kitchen area with vaulted ceiling, ceiling fan, stainless steel sink, bar height seating, fire magic grill, and marvel drink refrigerator
- Gas firepit with glass stones
- Multi-level deck with upper deck with wood burning fireplace with gas starter, brick surround, and concrete hearth, flanked by concrete display shelves
- Bocce ball court
Board and batten
Custom antique front door
Soapstone countertops in rec room and bunk/hobby room
Built in 1995, renovated by seller
Taxes: $6,275
HOA: $38/mo.
Zoned for Scales Elementary, Brentwood Middle School, and Brentwood High School